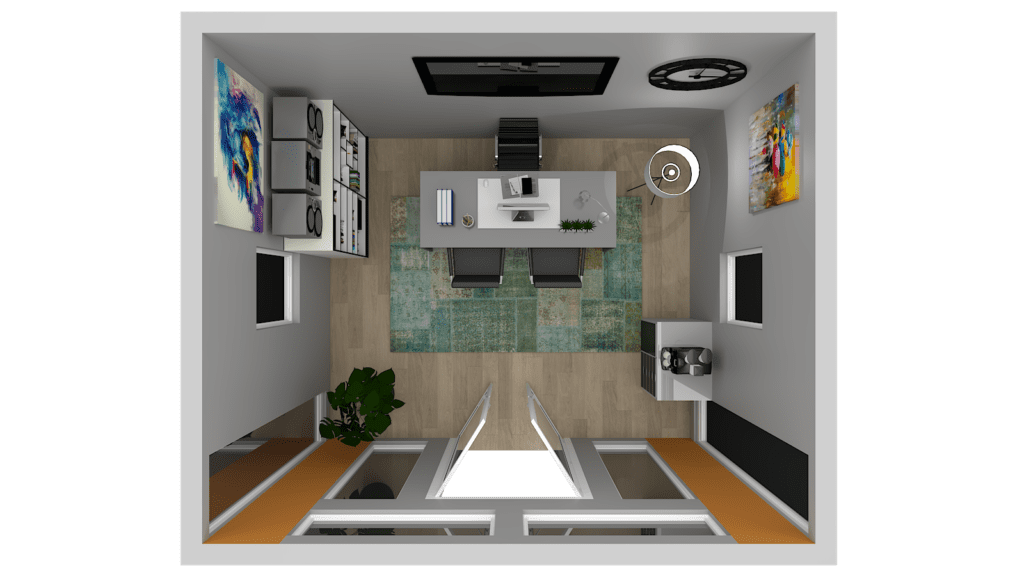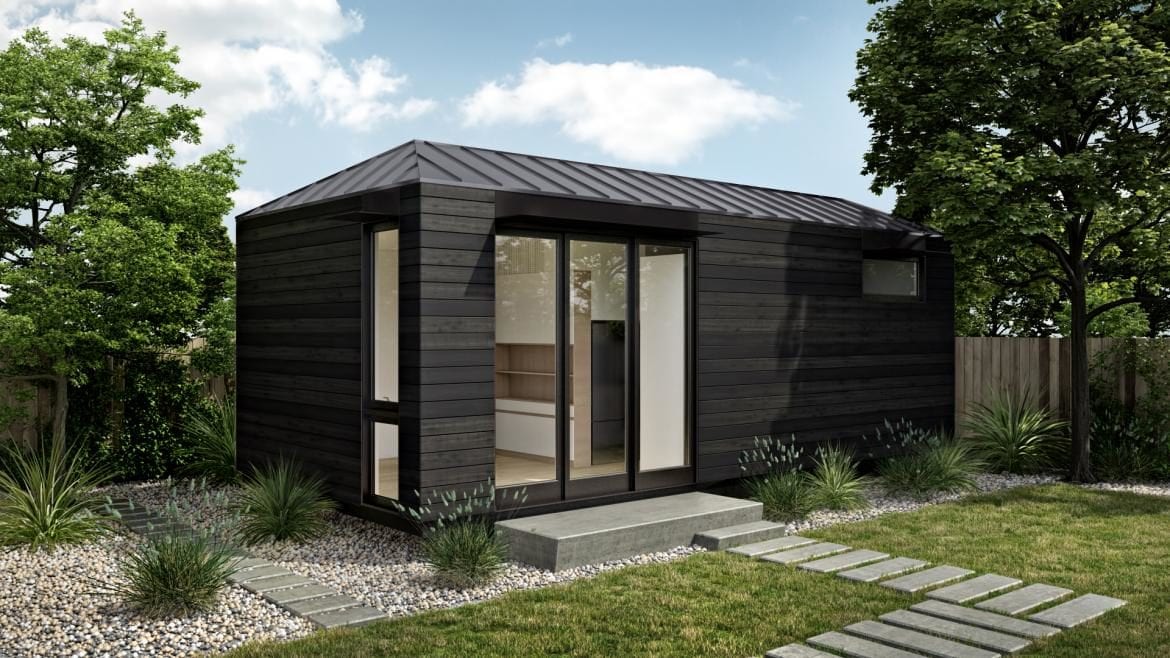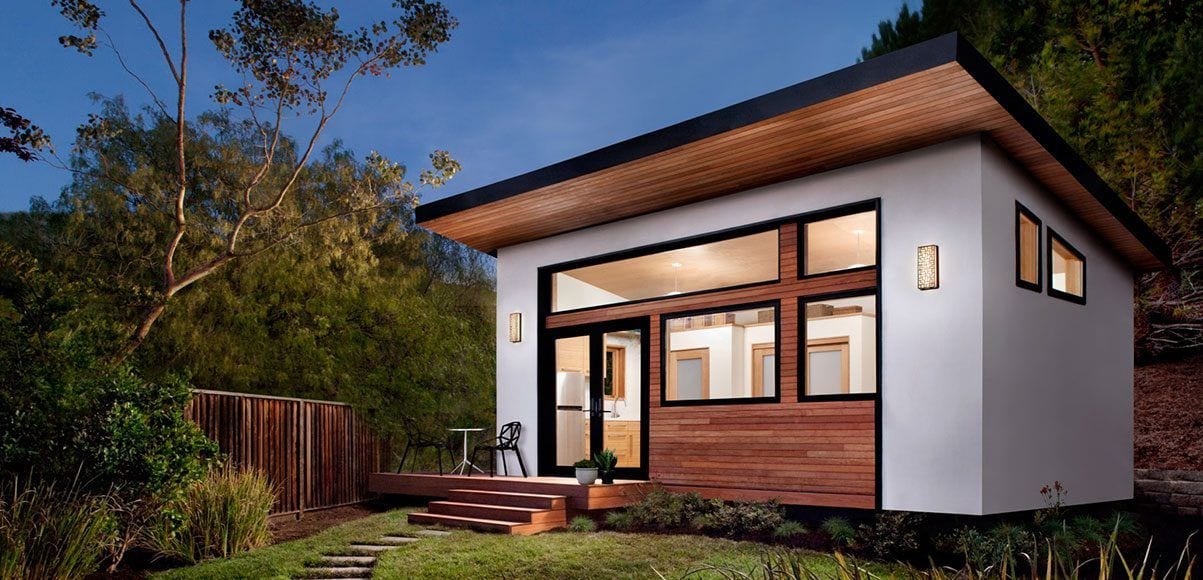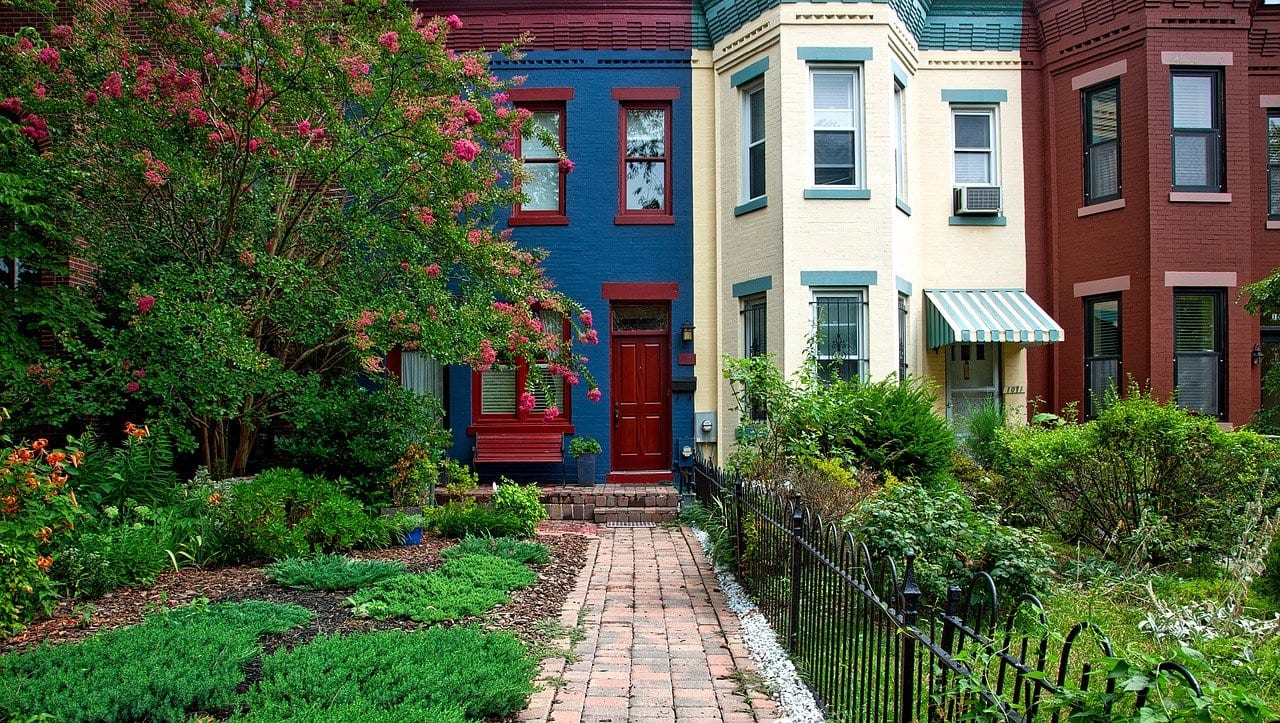
As with most construction projects, Accessory Dwelling Units present their own different set of design challenges. Because of the smaller footprint, space can become an important asset, both on the interior end as well as the overall form of the building on the property. One thing you don’t want to do is simply build a box that will meet the zoning requirements. Some considerations when designing an ADU, particularly a detached unit, include the following:
- How the design will compliment that of the existing home.
- The extent of aging-in-place design techniques and practices if the ADU is intended for an elderly family member.
- How to maximize use of the smaller floor plan. Due to the limited square footage, maximizing space can become an exciting design project. Hidden storage, pocket doors, open floor plans, loft spaces, and built-ins are just a few of the design aspects that can help with this unique challenge.
- How to bring in natural light to the small spaces. This can be accomplished with strategically placed skylights and/or by designing open floor plans with loft spaces.
- Aesthetic and functional differences when designing for a rental, an aging family member, a home gym/office or a play space for children. The intended use can help inform the fixture and finish selections, thus affecting the overall cost




