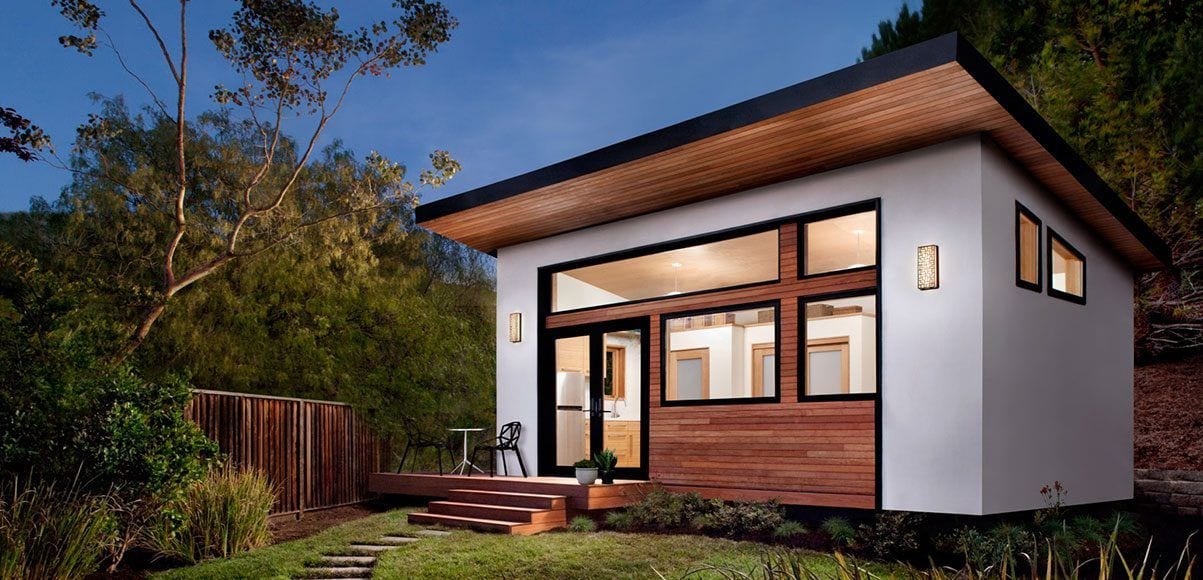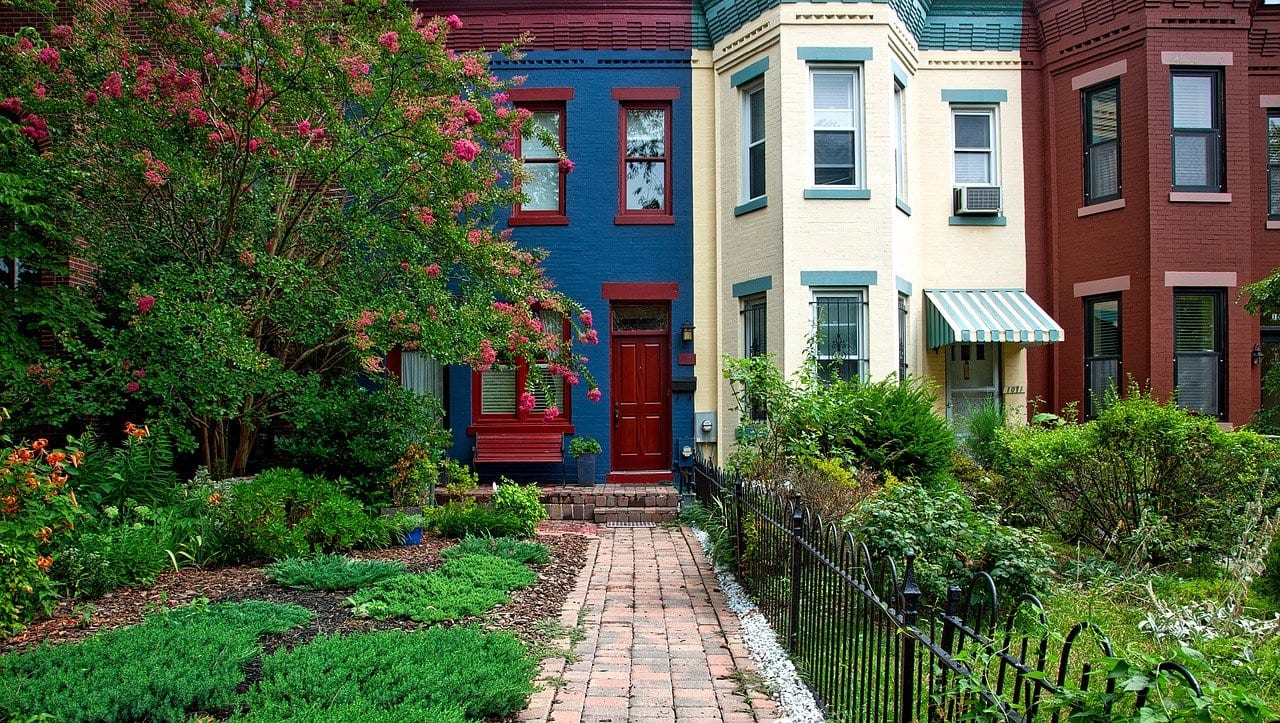Summary
In suburban Montgomery County, a homeowner dreamed of building an accessory dwelling unit (ADU) to serve as a flexible space for aging parents visiting from out of town, a source of future rental income, and place for occasional guests to stay over. While their initial vision was ambitious, the homeowner was unfamiliar with zoning constraints, permitting processes, and how certain design decisions could inflate costs or delay approvals. As the owner’s representative, we guided them through a strategic design process, turning their wish list into a feasible, cost-efficient concept that aligned with county regulations and met long-term goals.
Challenge
Montgomery County is very welcoming of new ADUs, but the permitting and cost implications of certain design features can make or break a project. The initial wish list for this project included elements like a sprawling footprint, separate driveway for off-street parking, and vaulted ceilings with large windows. While none of these things were off-limits, several items presented challenges. The planned footprint exceeded a threshold requiring an expansion of the septic capacity, the new driveway triggered additional layers of review and approvals, and the ceiling and window preferences significantly raised construction costs. The homeowner risked having to redesign the plans from scratch after permit review – costing time, money, and momentum.
Solution
As the homeowner’s representative, our role was to balance ambition with feasibility. We led a structured design translation process focused on reducing long-term costs and accelerating approvals without sacrificing the homeowner’s core goals. We worked to scale down the ADU’s footprint to stay below the county threshold, still preserving key elements of the interior layout that were a priority for the owners. Ceiling heights were optimized to maintain an open feel while avoiding the cost of vaulted framing and we reached a compromise that allowed additional off-street parking without generating the added cost or permitting time of a new driveway. We also consulted with the county’s permitting and planning departments early in the process to confirm interpretations of setback requirements and parking waivers.
Results
The clear, guided design process turned a long ADU wish list into a buildable, budget-friendly plan. The recommended changes allowed the homeowners to avoid tens of thousands of dollars in added cost, while still providing them with the key design elements that made the project worth doing.




