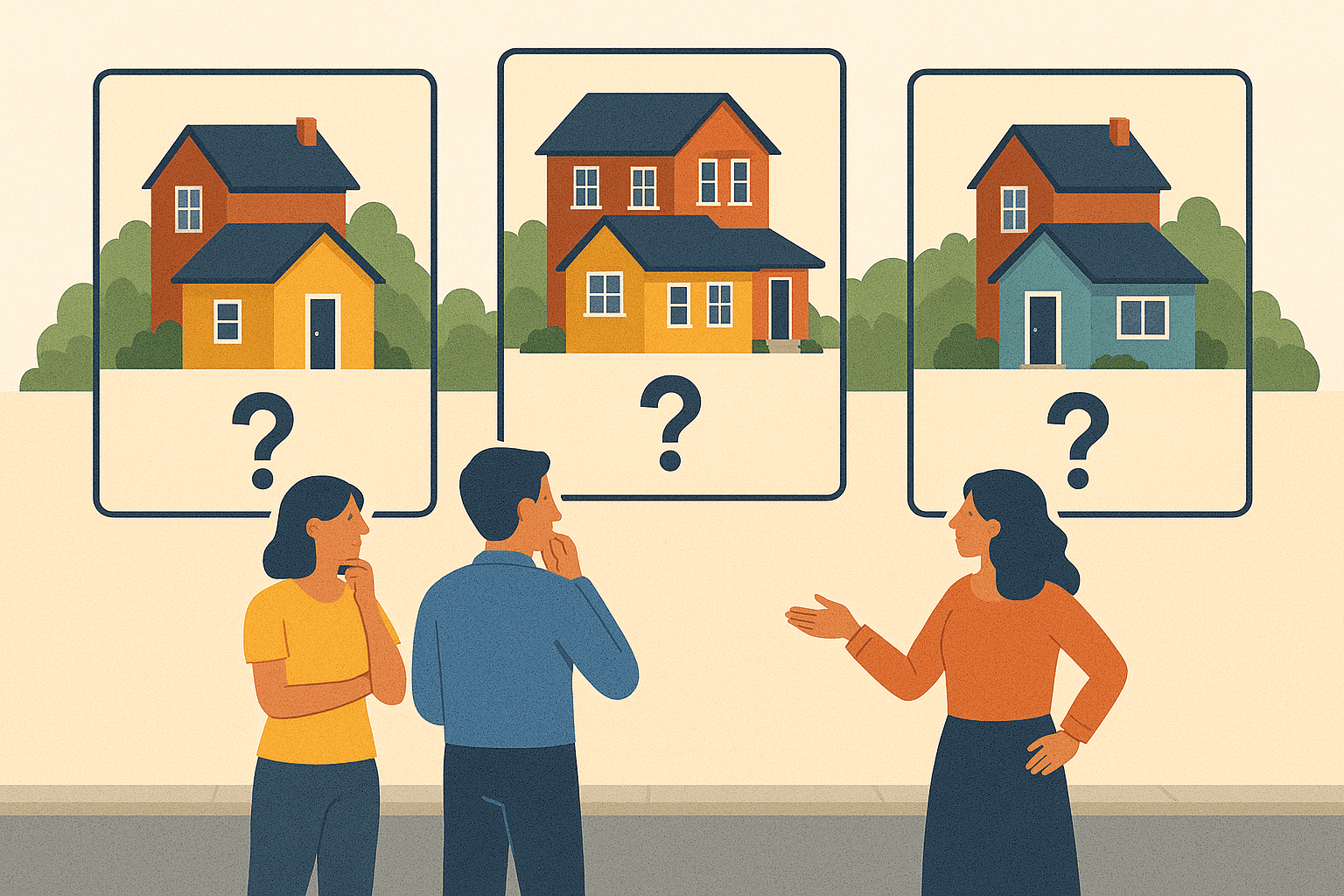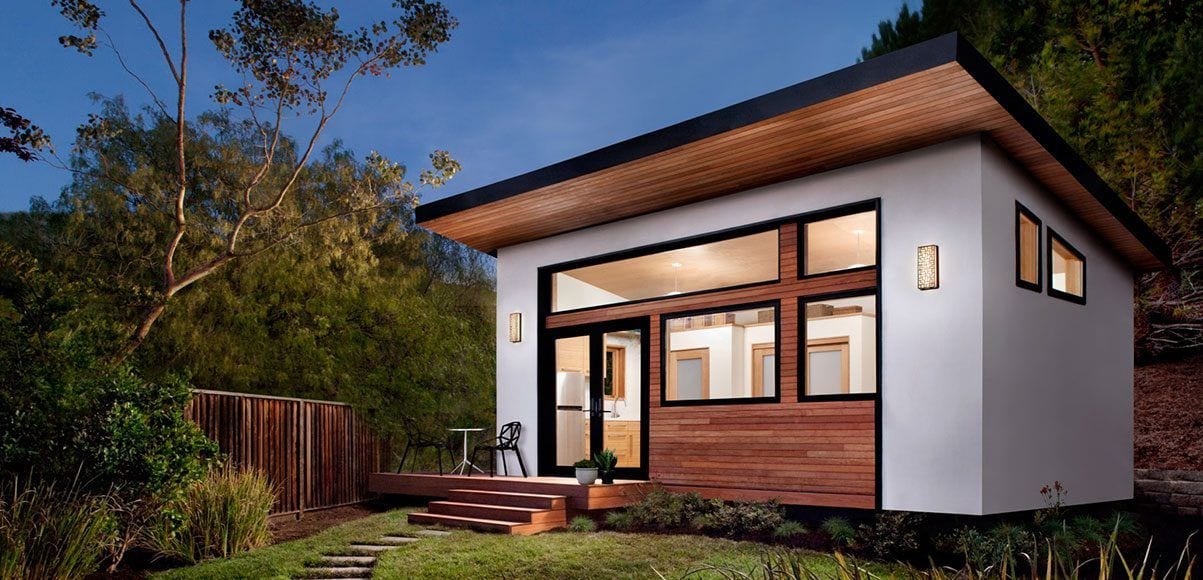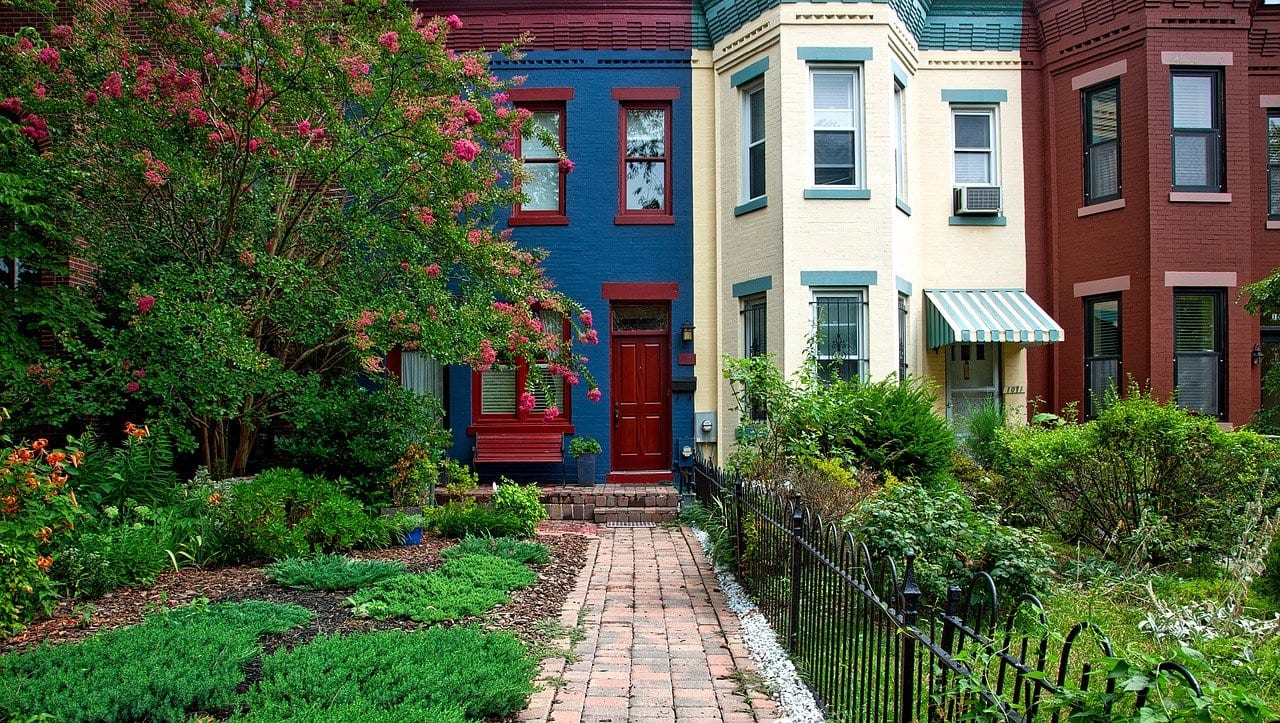Summary
A family in Arlington invited older relatives to live with them, creating a multi-generational household, and they needed more room around the house to accommodate their expanded family. They were trying to decide between adding an ADU to their backyard and building an addition to their existing home to create extra space. The husband’s parents sold their home to help fund the project, which also meant they wanted to expedite construction to move in as soon as possible.
Challenge
The homeowners needed to understand what was possible within their budget, evaluate the advantages and drawbacks of each approach and reach a joint decision with their relatives on the best way to move forward. They had an idea of how they could add to their existing home, but they were not sure how much space they could create in an ADU or how it would fit within their backyard with the required setbacks. They also wanted help coordinating their preferences with the input of their relatives, making sure everyone’s needs were met without creating too much tension in the process.
Solution
We put together an analysis for the homeowners and their relatives detailing what they could expect if they decided to build an ADU. This feasibility study included calculations of maximum size and lot coverage based on their property dimensions and local zoning requirements. As part of the report, we reviewed potential interior layouts and configurations so that the homeowners could get a better understanding of how they could use the space. We also walked them through the zoning appeals process and documented the steps and timing required if they wanted to challenge the standard size or location limits required by the county. The analysis essentially provided the homeowners with all the data they needed to make an informed decision on how best to move forward with their project. We were also able to serve as a mediator between the homeowners and their relatives to help establish a list of priorities that would serve both parties.
Results
Going into the development review process, the homeowner’s preference was to build a detached ADU where their relatives could have greater independence while still living close by. However, once they understood the challenges presented by the layout of their property and the time and expense required for zoning appeals, the family opted to renovate their existing home and create an interior ADU in their basement. The resulting project was a compromise of ideas that allowed the homeowners to shorten the completion timeline and get their relatives settled in the new space faster than if they had built a new detached structure. In the end, the homeowners used our objective advice to make an unbiased decision that produced the best possible outcome for their family.




