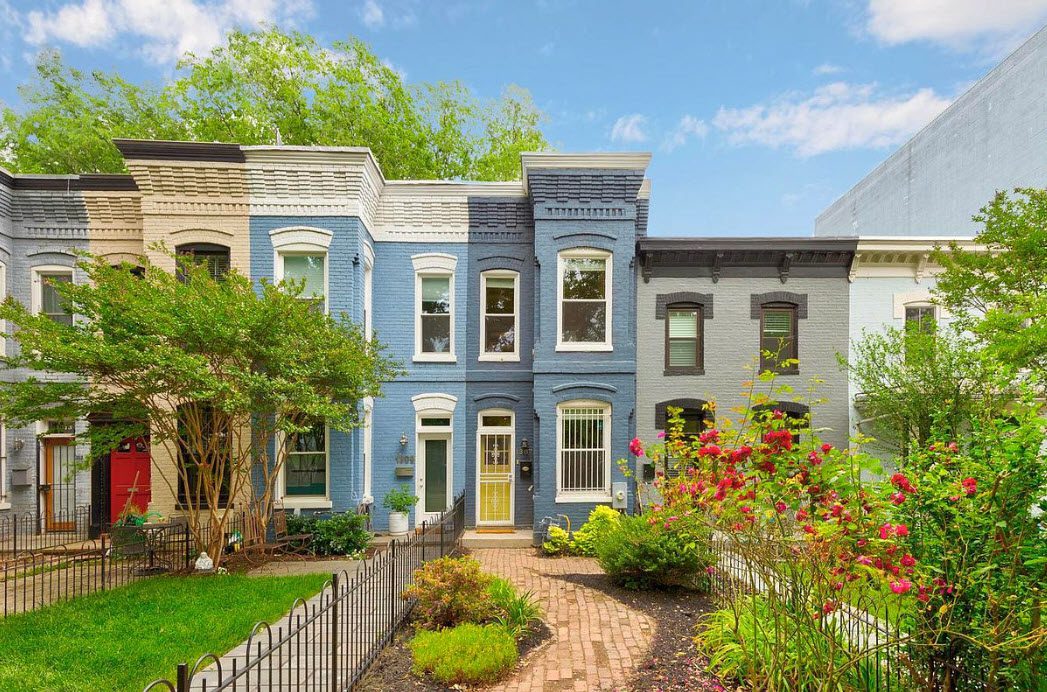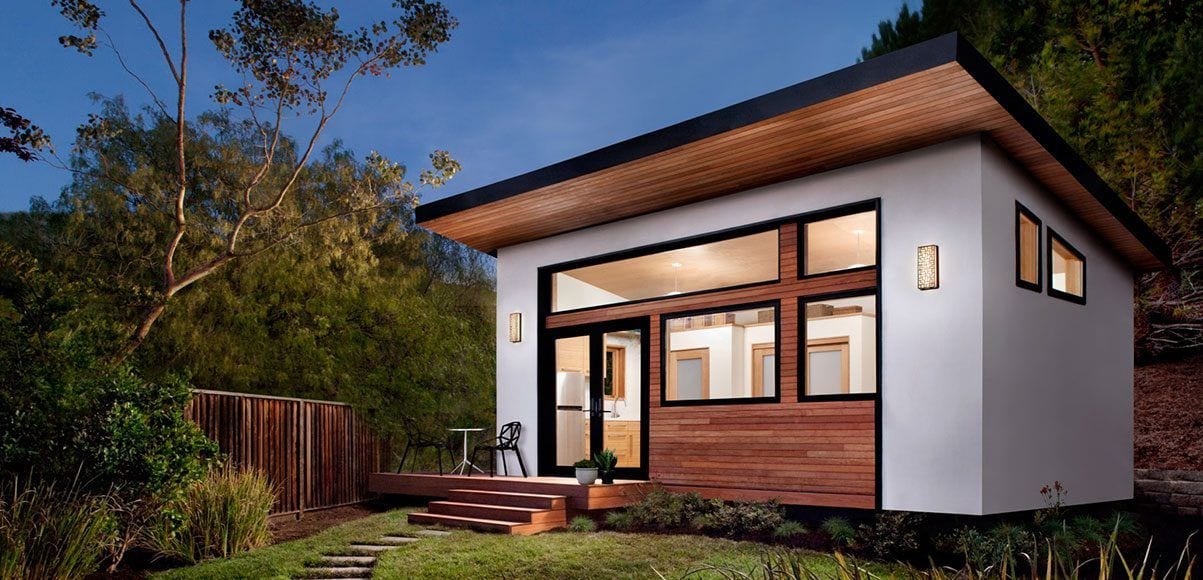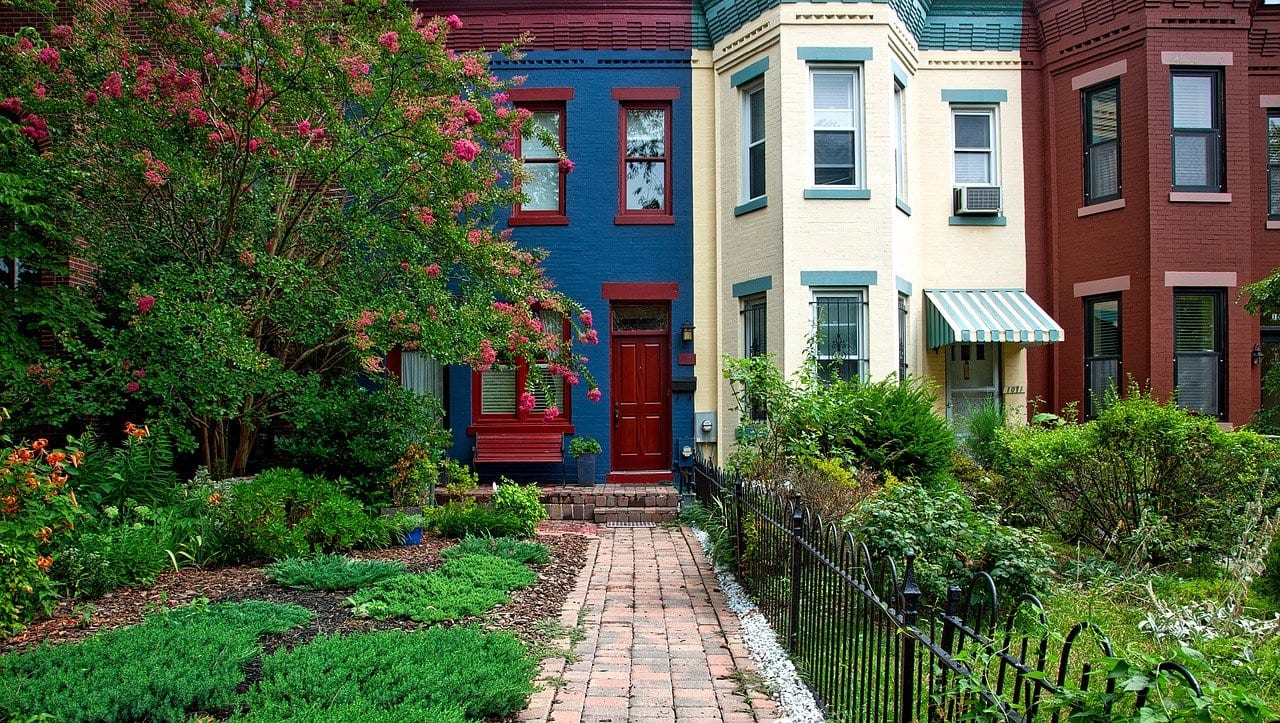Summary
In Washington, DC’s Capitol Hill neighborhood, a homeowner sought to build a detached accessory dwelling unit (ADU) in their backyard—only to discover the process required navigating complex historic preservation requirements and winning support from neighbors. As advisors on the project, we guided the homeowner through design revisions, neighbor outreach, and historic board approvals, ultimately securing a successful outcome that respected both the character of the neighborhood and the homeowner’s goals.
Challenge
Capitol Hill is one of the most stringently protected historic districts in Washington, DC. Any exterior addition or new structure—including a backyard ADU—requires review and approval by the Historic Preservation Review Board (HPRB). This process presents several challenges:
- Design Limitations: ADUs must align with the architectural character of the main structure and the surrounding homes, often requiring custom detailing, compatible materials, and limited visibility from the street or alley.
- Neighbor Support: Because the review process includes ANC (Advisory Neighborhood Commission) presentations and public comment, neighbor objections can delay or derail projects.
- Zoning Constraints: Rowhomes in Capitol Hill often have limited space, alley access issues, and lot coverage restrictions, which must be carefully navigated alongside preservation concerns.
In this case, the homeowner preferred a modern design for the ADU, which the Historic Preservation Office (HPO) could have considered disrupting the visual rhythm of the alley streetscape.
Solution
As the homeowner’s representative, we provided an end-to-end project approval plan focused on achieving historic compatibility, community alignment, and regulatory compliance, all while delivering the customer’s design and space goals. We maintained the modern aesthetic of the ADU while meeting the meeting the requirements of the historic review board – reducing the structures’ visual prominence from the alley and nearby streets. To address the potential concerns of neighbors, we initiated early engagement with the local ANC, attending preliminary meetings to share conceptual plans and respond to questions. Finally, documentation was an important part of the successful historic review process. We prepared a complete HPRB application with a contextual streetscape analysis, precedent imagery, and justification for the compatibility of the design.
Results
Our organized approach to the historic review process proved effective. We gathered enough support from local neighbors to gain approval from the ANC. With the ANC’s endorsement, our application received unanimous backing from the HPRB and the homeowner was able to move forward with their plans for a modern backyard ADU.




