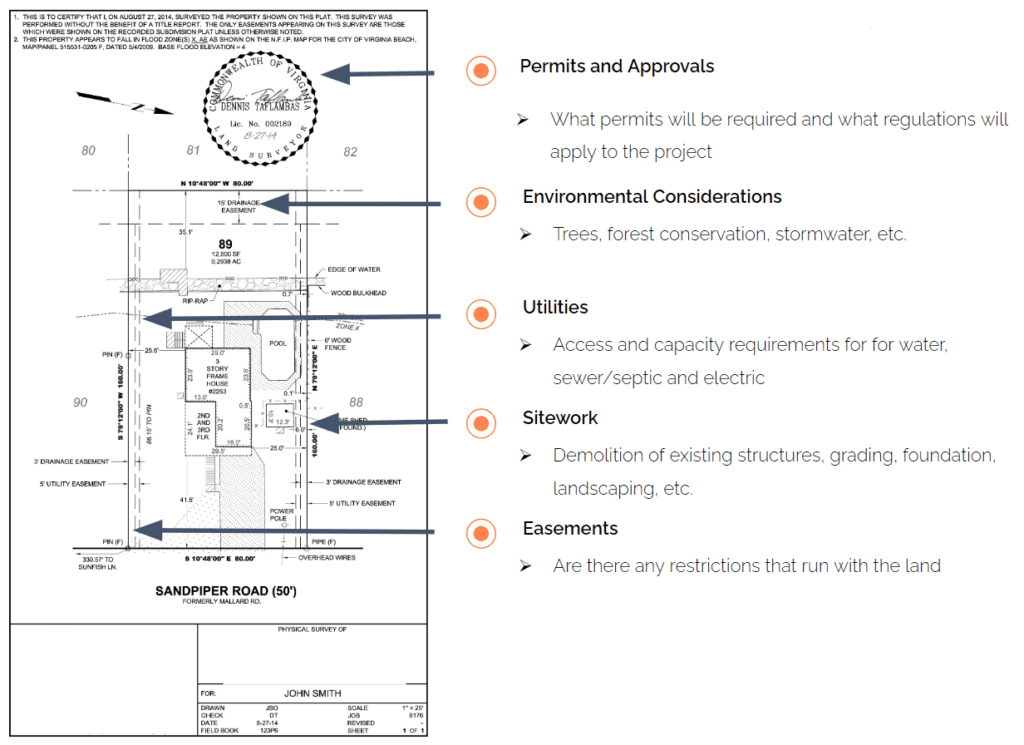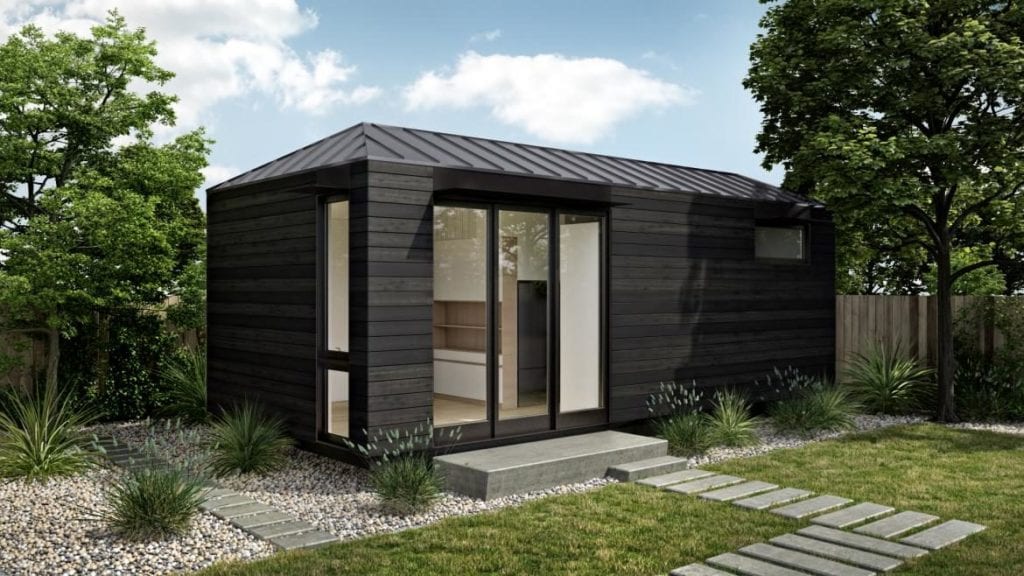Approach
Our Approach
Building an ADU offers homeowners an incredible opportunity to add space, increase property value, and generate rental income. However, the process isn’t always straightforward. Local regulations, zoning challenges, and construction complexities can create unintended barriers that slow down development and add unexpected costs.
At Capital Dwelling, we exist to make building your ADU easier. As your independent advisor and owner’s representative, we advocate for your best interests, helping you navigate the process efficiently while staying on time and within budget.
Qualify
Determine Feasibility
General Assessment of what can be built.
Confirm Budget Alignment
Setting appropriate expectations on pricing.
Phase 1: Concept
Generate Plans
Translate the wish list into a set of architectural drawings.
Evaluate the Site
Identify the potential issues related to Environment and Utilities.
Initiate Reviews
Meet with local officials to determine viability of our plans.
Phase 2: Pricing
Develop the Plans
Add details that will be used in pricing.
Make Decisions
Determine where to spend the money.
Select Partners
Find the right team to complete the vision.
Communicate
Ensure everyone is on the same page.
Phase 3: Approvals
Finalize the Plans
Create final set of permit plans and construction documents.
Obtain Approvals
Permits, Zoning, BZA, HOA, DHCA, HPRB, ANS, DOE, etc.
Prepare to Build
Establish a timeline and verify we are ready to move forward.
How We Help
As your representative, our role is to remove obstacles, simplify decision-making, and ensure a smooth path from concept to completion. With no ties to specific builders or construction methods, we provide objective, unbiased guidance, tailoring every project to fit your unique needs and goals.
We take a comprehensive approach to ADU development, focusing on these key areas:
Project planning & feasibility
We start by assessing what’s possible on your property, balancing creative design with zoning requirements and cost considerations.
permitting & approvals
We map out the process, handle the paperwork, and proactively address challenges to avoid delays.
COnstruction Oversight
We represent your interests, ensuring that your ADU is built to the highest quality standards while managing costs and timelines.
Professional Design
Architectural plans and drawings from a team of licensed professionals.
Market Knowledge
We specialize in ADUs and are constantly focused on developments in the marketplace.
Objective Advice
We prioritize your best interests through honest guidance, clear communication, and objective insights, keeping you informed and empowered at every step.
Why Having an Owner's Representative Matters
Building an ADU is similar to building a home. It involves complex decisions, multiple stakeholders, and a process that can quickly become overwhelming. Without an experienced advocate, homeowners often face unnecessary delays and cost overruns.
We coordinate every aspect of the project, helping you navigate around obstacles instead of running into them.
Some common pitfalls we help our clients avoid include:


Maximum Flexibility to Find the Right Solution
Unlike ADU builders or design firms that promote specific products, our focus is on finding the best outcome for each homeowner. We explore all possibilities, whether that’s a fully customized ADU designed to match your property or a cost-effective prefabricated unit that meets an immediate need.
By keeping our recommendations flexible and tailored, we ensure that you get a solution that aligns with your long-term goals, budget, and vision.
Transparent Pricing and Expected Timelines
In an industry where hidden costs are common, we prioritize straightforward, transparent pricing.
- Introductory Consultation – We start with a free conversation and site visit to assess feasibility. There’s no cost or obligation at this stage, we’re here to be a resource and see if an ADU is a good fit.
- Concept Phase – If you decide to move forward, we develop high-level plans and drawings that guide the later stages of design and permitting. This phase is completed for a fixed price based on project scope and typically takes 4–6 weeks.
- Design & Permitting – We assemble the right team, finalize plans, and manage the approval process. While the timeline varies based on project complexity, our monthly fee remains fixed.
- Construction Management – Any additional project costs are identified upfront and passed through to the homeowner with no markups or hidden fees.


